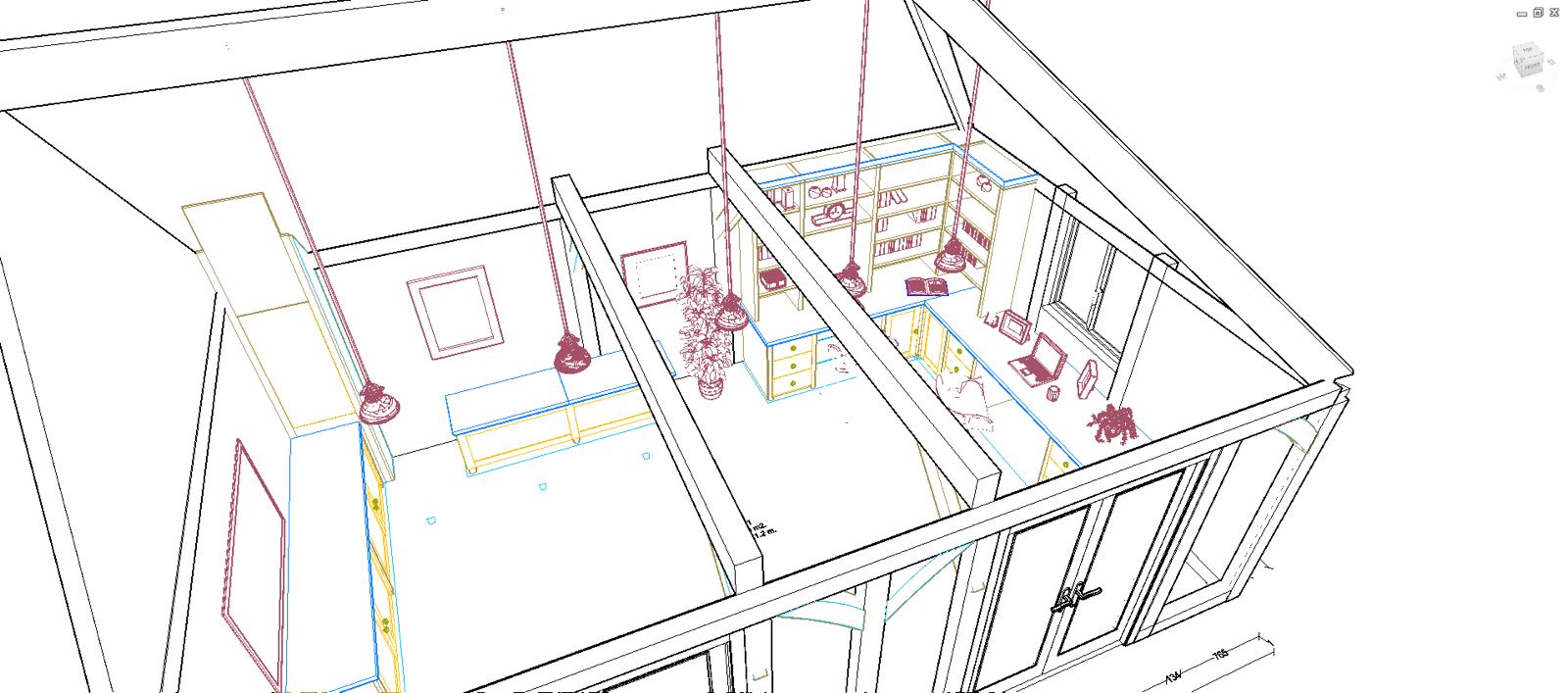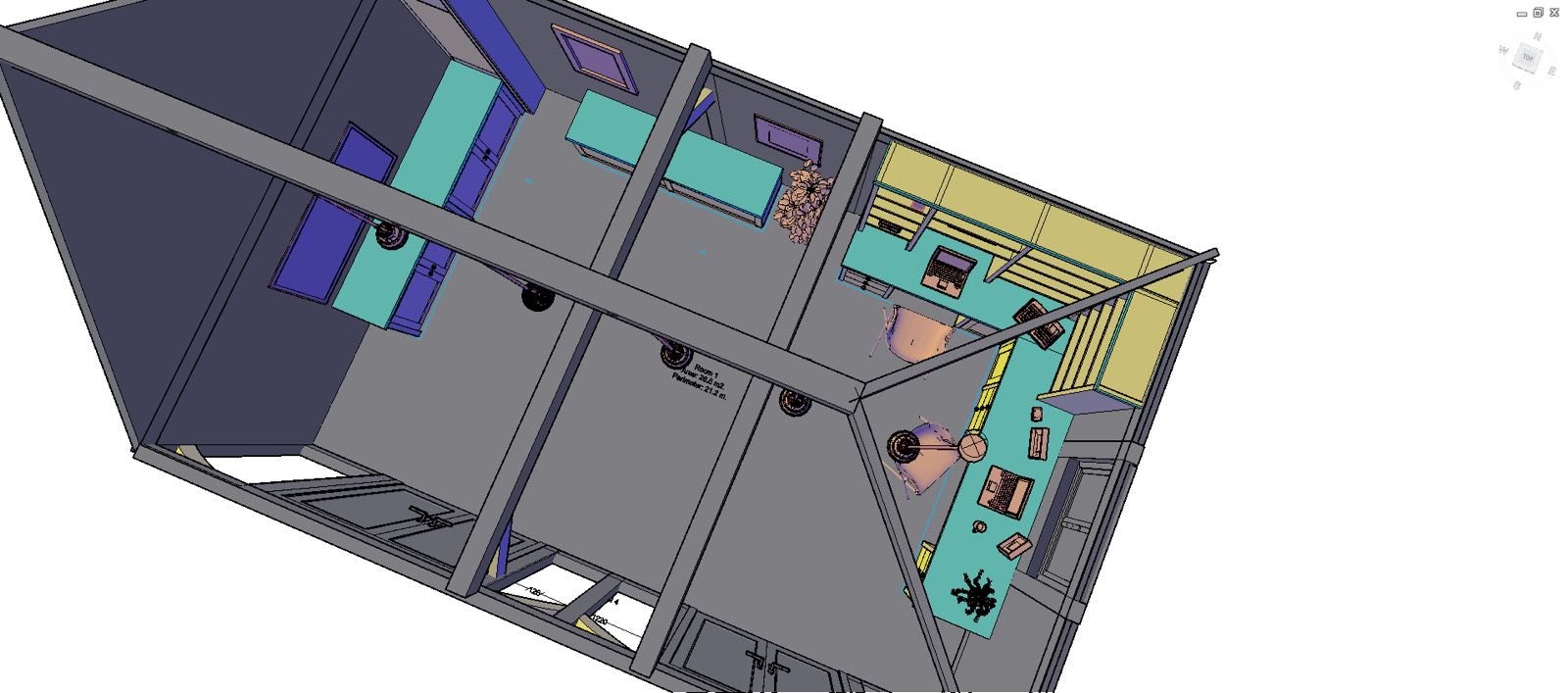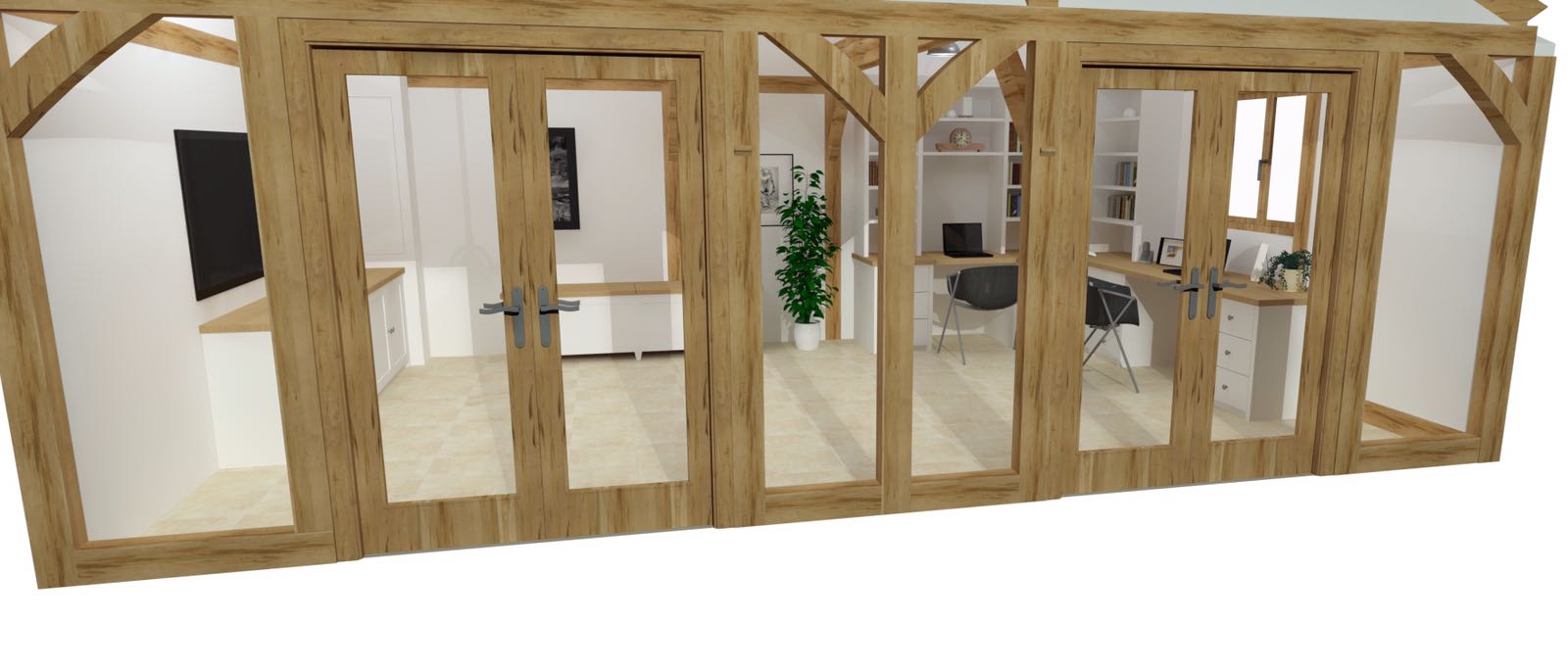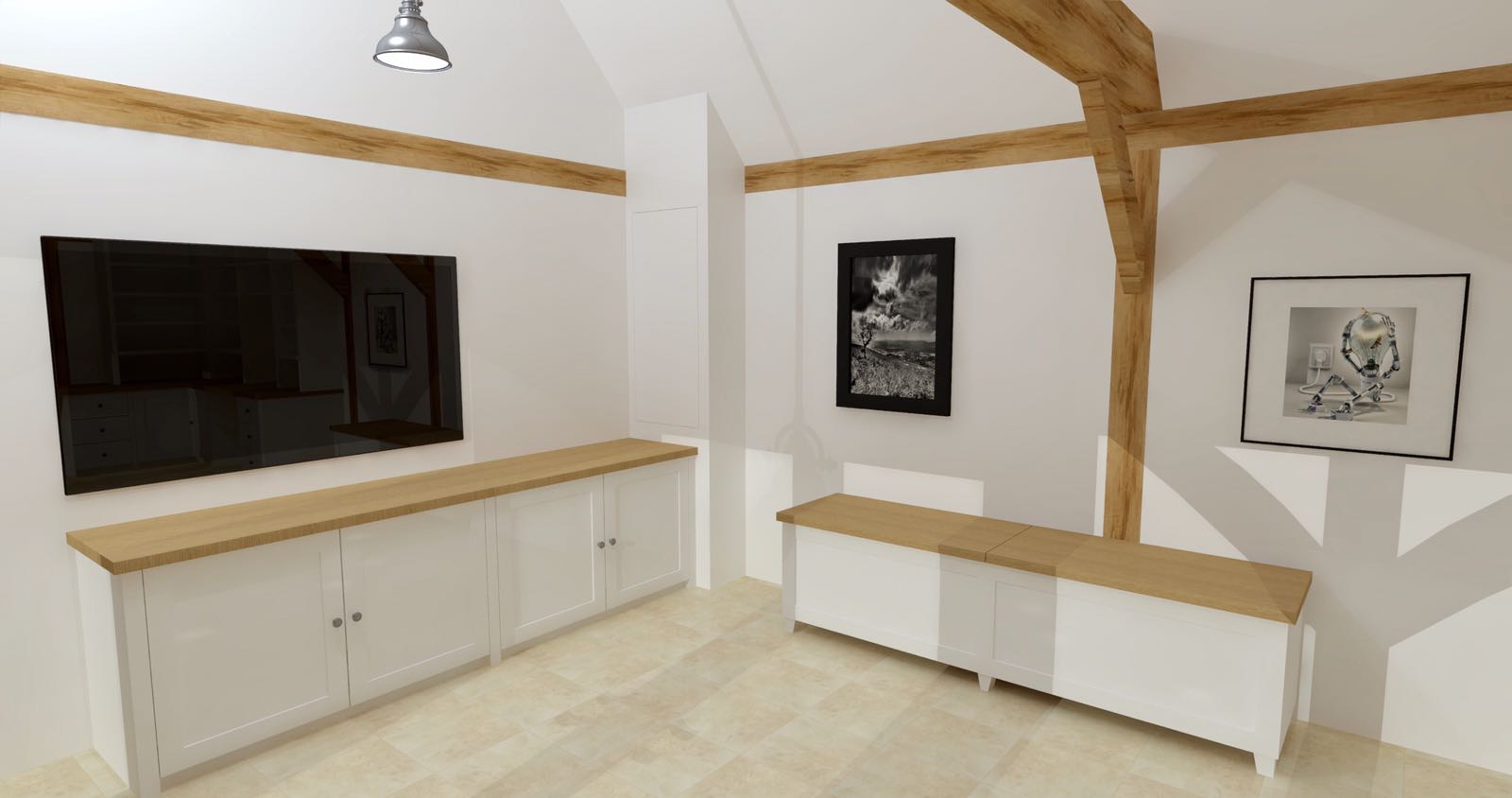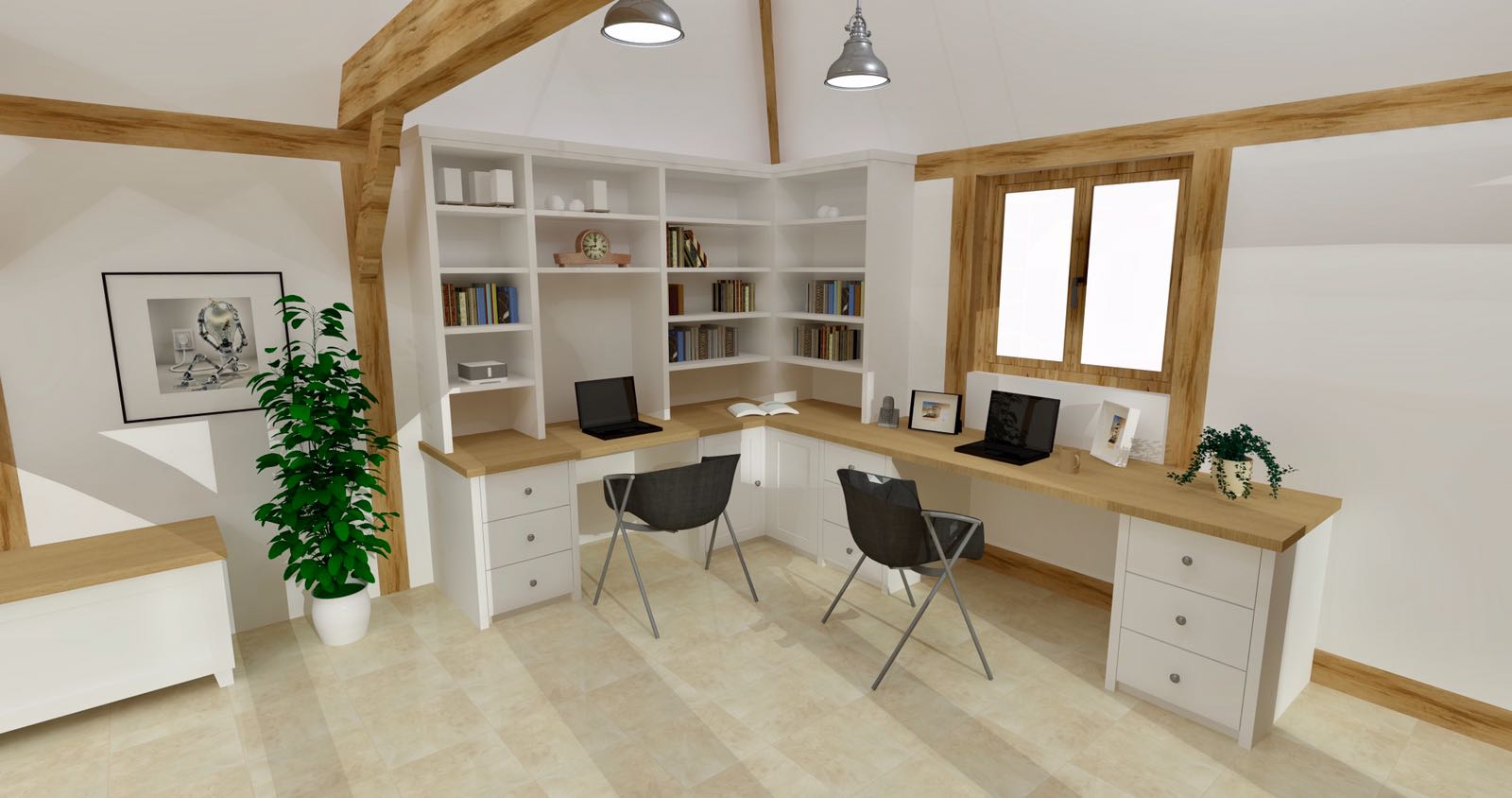Hi all,
We're back with another outstanding build for a client. It's not quite finished yet so we'll keep you updated and post photos of the finished build very soon. But we were so excited we had to tell you now!
Our client came to us looking for a complete room solution consisting off office space, storage and media cabinetry in a country cottage style to match the rest of their cotswold home. Oak was the main material for this build as its durable and light in colour to give the room an airy feel. As this room is an office it still needed to be functional, so we worked with our client to figure out storage and display solutions above the desk space and also below the large wall mounted television.
The room has a nice divider between work and relaxation but also has space to add a personal touch, be that family photographs, books or other trinkets. We provided our client with photorealistic CADs in various angles and formats to give them a true to life idea of how their furniture will fit into the room.
Every part of the process at Jamie Williams Design is bespoke to our clients from CAD to final installation. We think it's going to look great and the CADs really speak for themselves, so here are the renders.
If you like what you see and are looking for something similar, or maybe you have your own original ideas, book in for a consultation and we will help you create your dream project.
